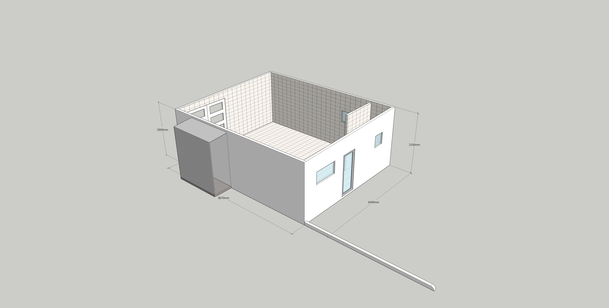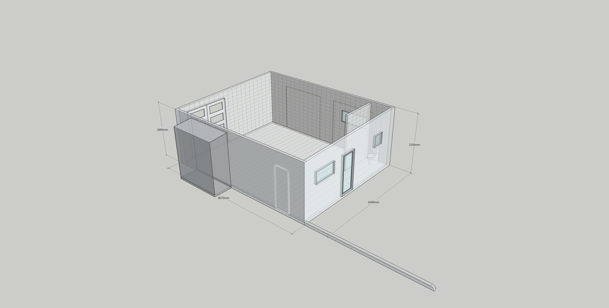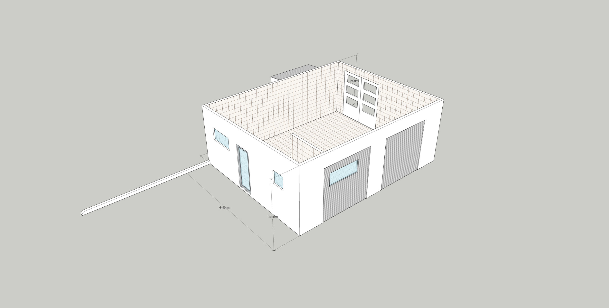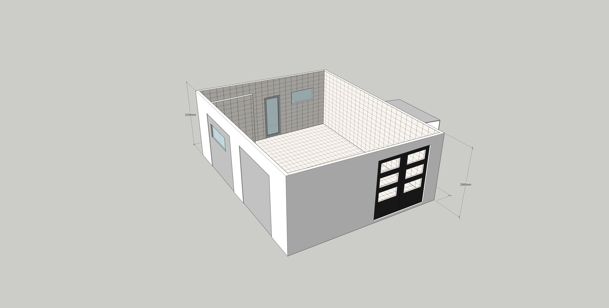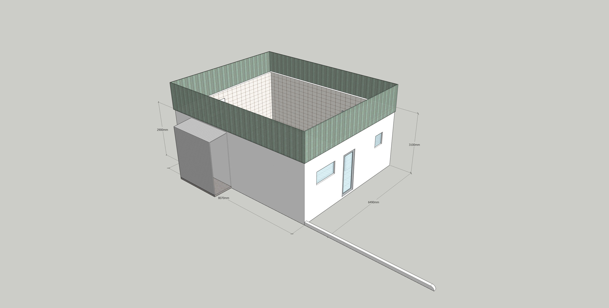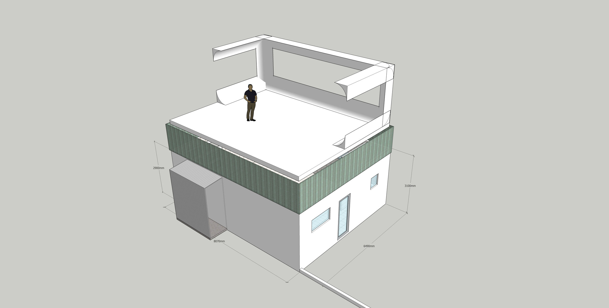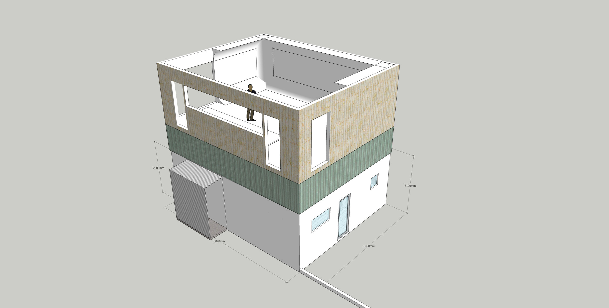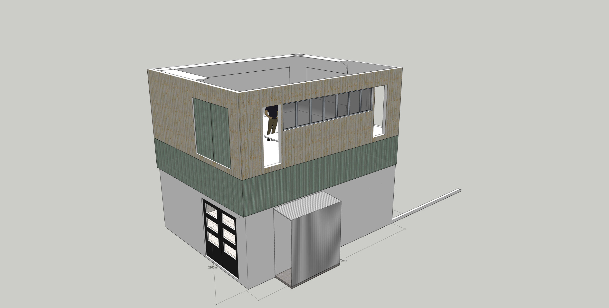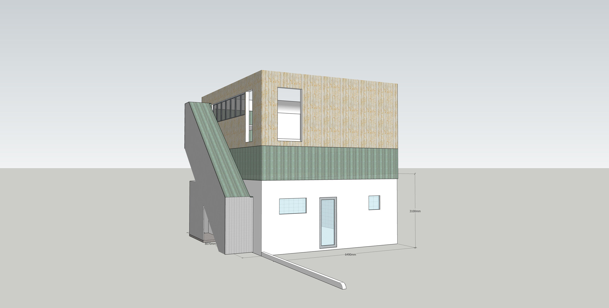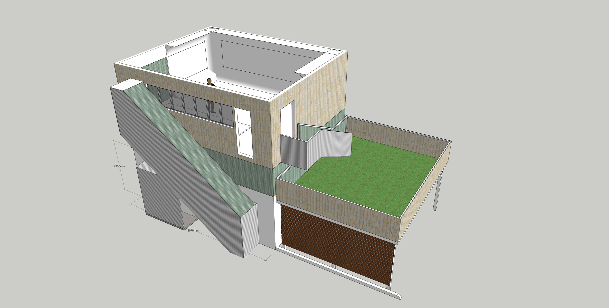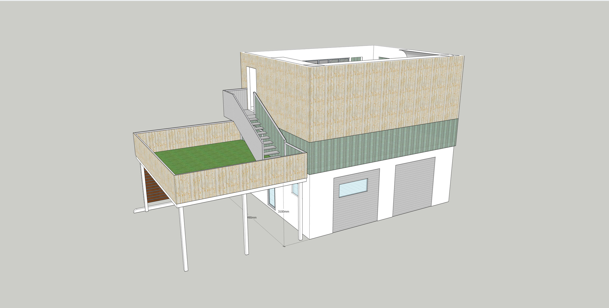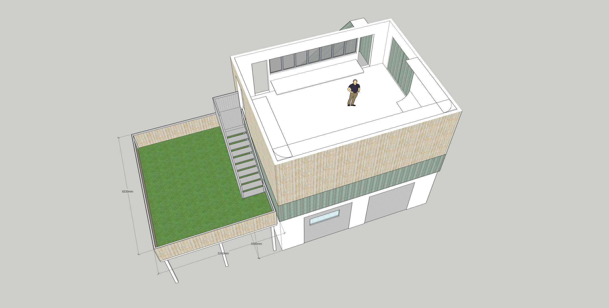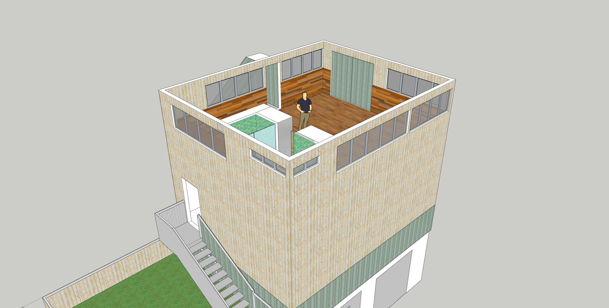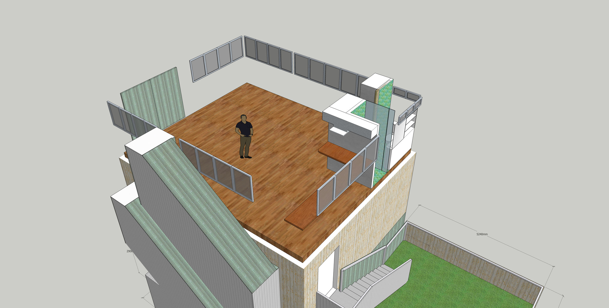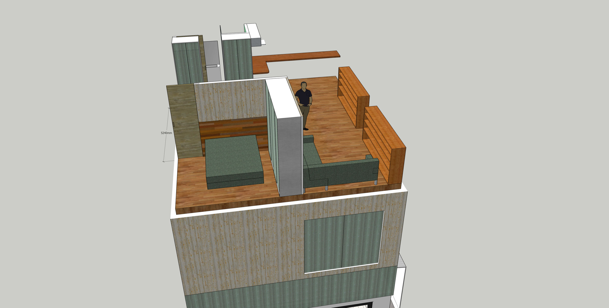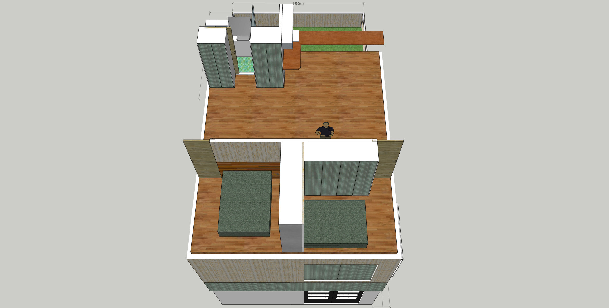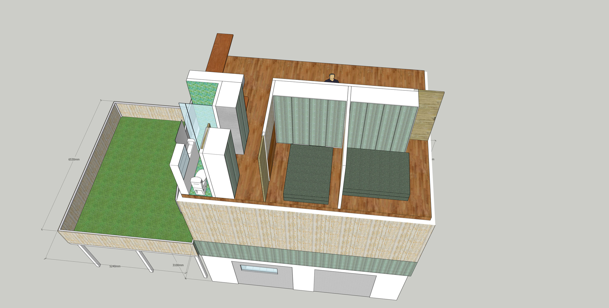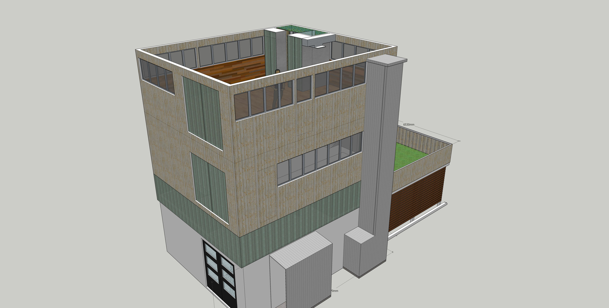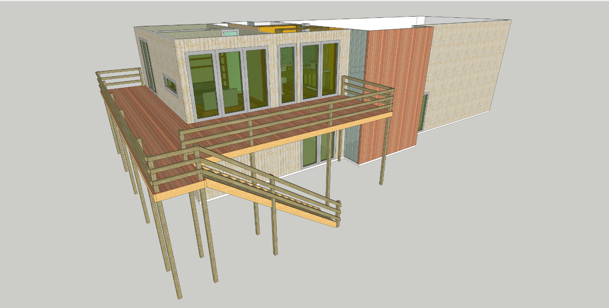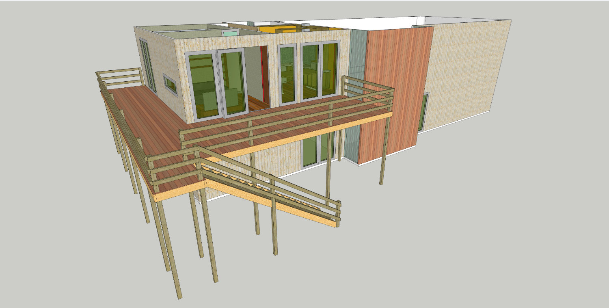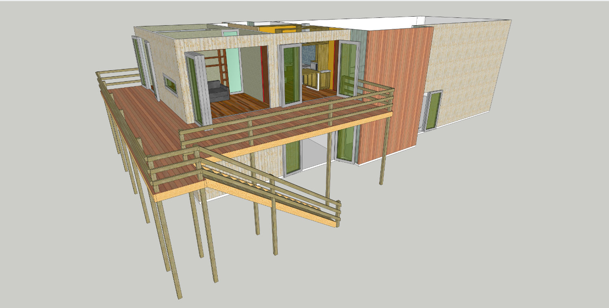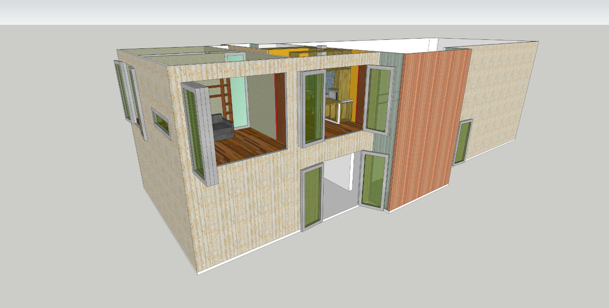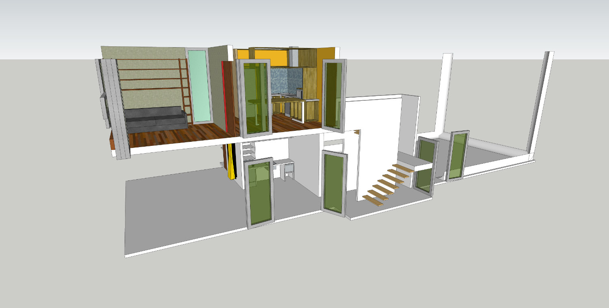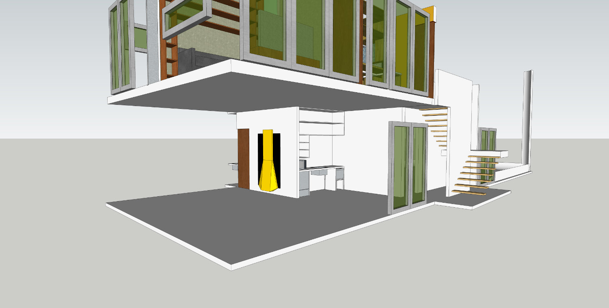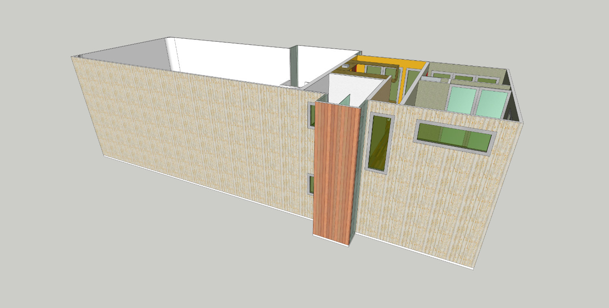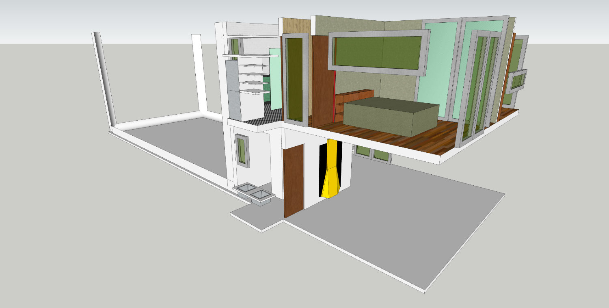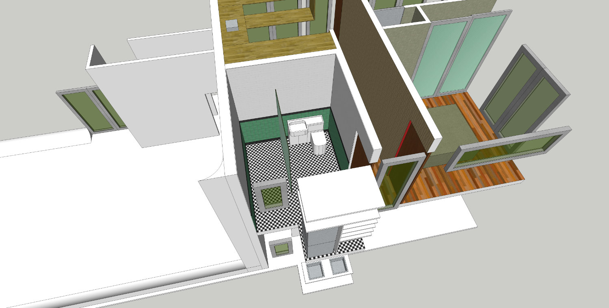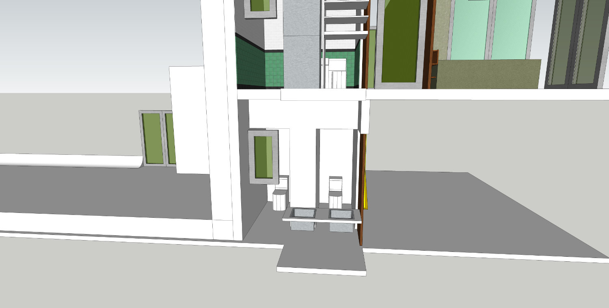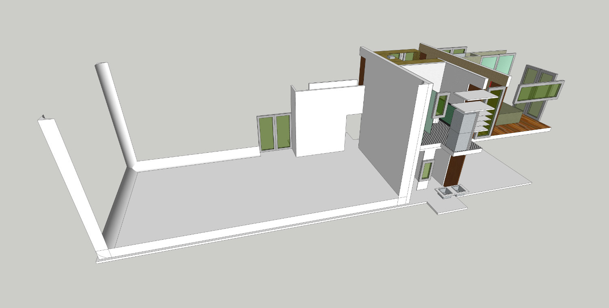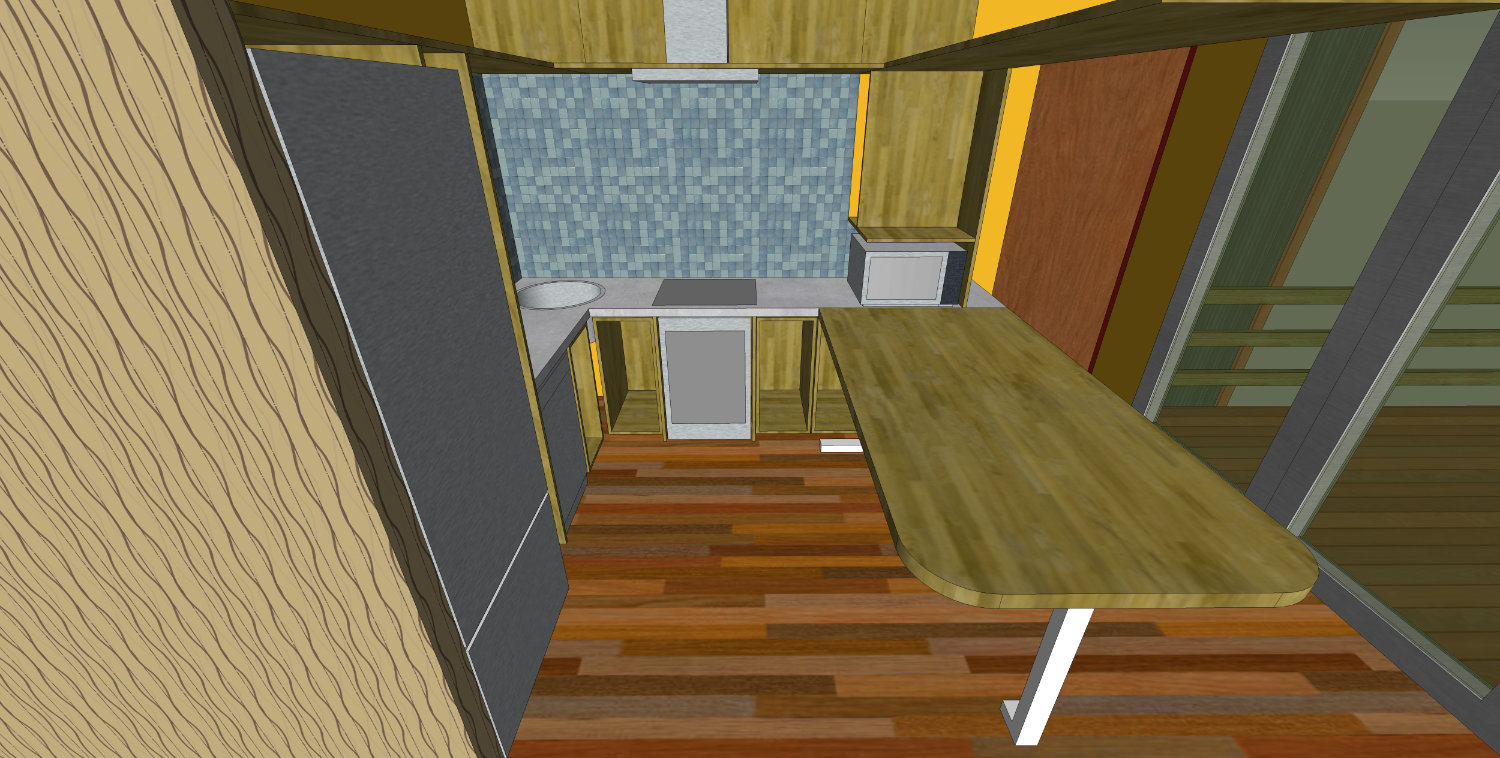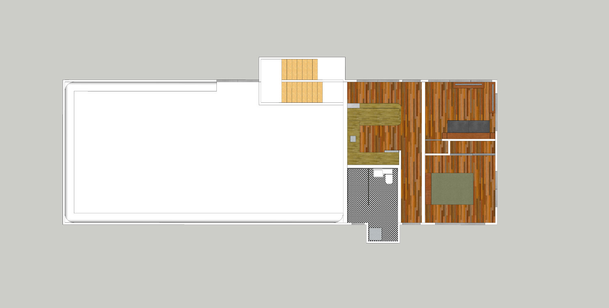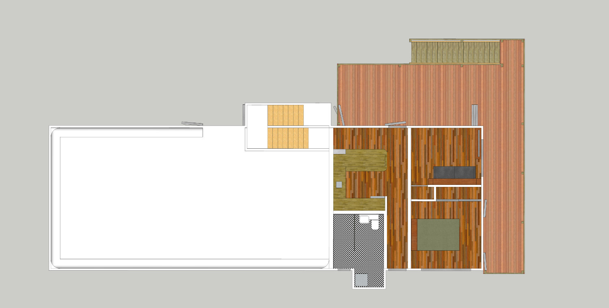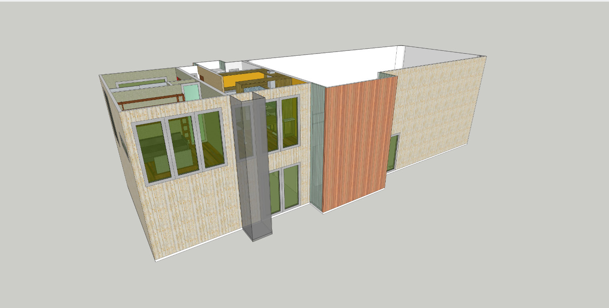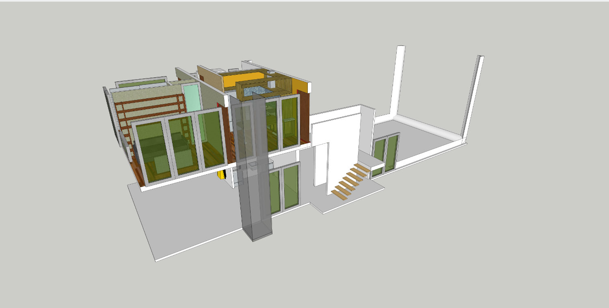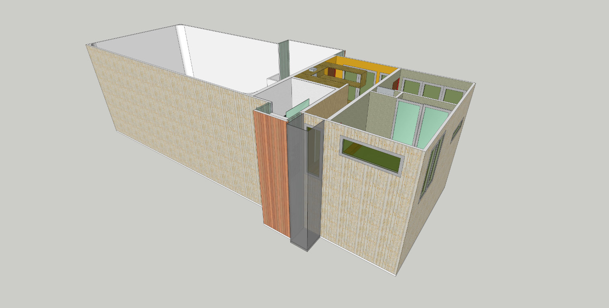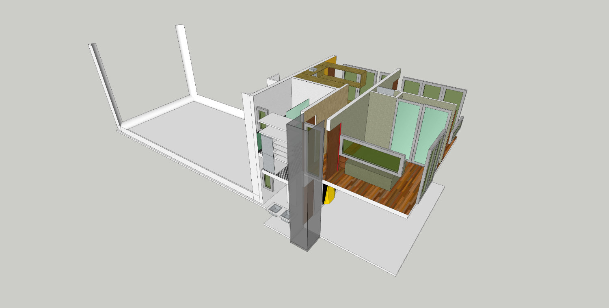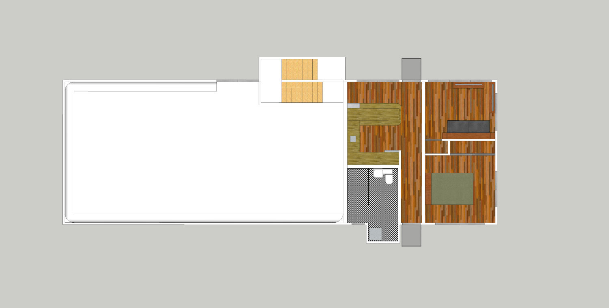During 2018, I was seriously thinking of purchasing a small commercial property. Unfortunately, I wasn’t able to make the purchase, but the exercise in considering the property was a fruitful creative endeavour.
The basic property.
The building itself was a small commercial kitchen of roughly 52 square metres, 8 x 6.5m in size. The long wall on one side originally held two garage doors, which had been blocked up, there was a double door on the short wall on one end, and a single door, and toilet at the other end. All the walls and floor were tiled.
The single door was the entrance to the property, and there was a pair of parking spaces, with a low curb running alongside. The whole building was freestanding in a concreted parking lot behind a street-facing row of shopfronts. That parking zone was the first problem – the parking spaces wren’t part of the title, or even exclusive-use for the property, so that was where the whole thing went to the “not feasible” list. It might be OK for now, and there might be an agreement with the other owners / tenants not to park in them, but it only takes one new person deciding to be a jerk for that to evaporate. So, from here on in, everything became a fantasy “what if” scenario to see if I could design a small-footprint Artisan workshop / residence – the sort of thing that used to be common, but has effectively vanished in the developed world.
The major inspiration, is the sort of compact, and slightly dilapidated buildings seen in Japan.
The Clerestory.
So, first things first, that ground floor workshop needs more ceiling height (note, this model lacks structural members).
This is a clerestory window level, making use of translucent (with translucent insulation) polycarbonate, to allow light in.
Second Floor.
Above the fabricating workshop, would be the digital space. This would be for computer-based work, studio photography, Virtual Reality playspace, etc.
The main feature would be a cyclorama on three walls, to create the nothing background for photography.
Entrance and exit would be via doors on each side on a long main desk, with staircases running between floors. This is a single person residence, so stairs can be a tad narrower than a “passing width” stairway. The staircase would have a polycarbonate roof, for light. I was still fiddling with the requirements of standards compliance for domestic, vs. industrial staircases at this stage. Obviously, the staircase would necessitate punching a new doorway through the wall of the ground floor.
A double door, mirroring the one below, but clad in translucent polycarbonate would provide for floor-height loading to the second floor. The single door over the parking area would lead to…
The Deck.
At around 30-ish square metres, albeit astroturfed, it’s some outdoor space, for what is otherwise an entirely indoor spaces building. Again, this is a part of the “things that could not happen with that parking space” fantasy. It also creates covered parking utility.
Note that it’s separated from the building itself, and its side facing the clerestory transparency is similarly clad in transparent polycarbonate, to allow the passage of light.
The Residence.
Perched atop the structure, is a 52 square metre residence, with various options for configuration as a one, or two bedroom space.
Accessibility.
There’s a variation on the design, replacing staircases with an elevator, so the building can be made wheelchair accessible (the deck can have the staircase landing made into an elevator surface).
Topped Off.
Here we get the reason it’s called “Canal House” – from the loading arms used on Amsterdam merchant houses, the winch provides furniture etc hauling for each floor, facilitated by the double doors.

